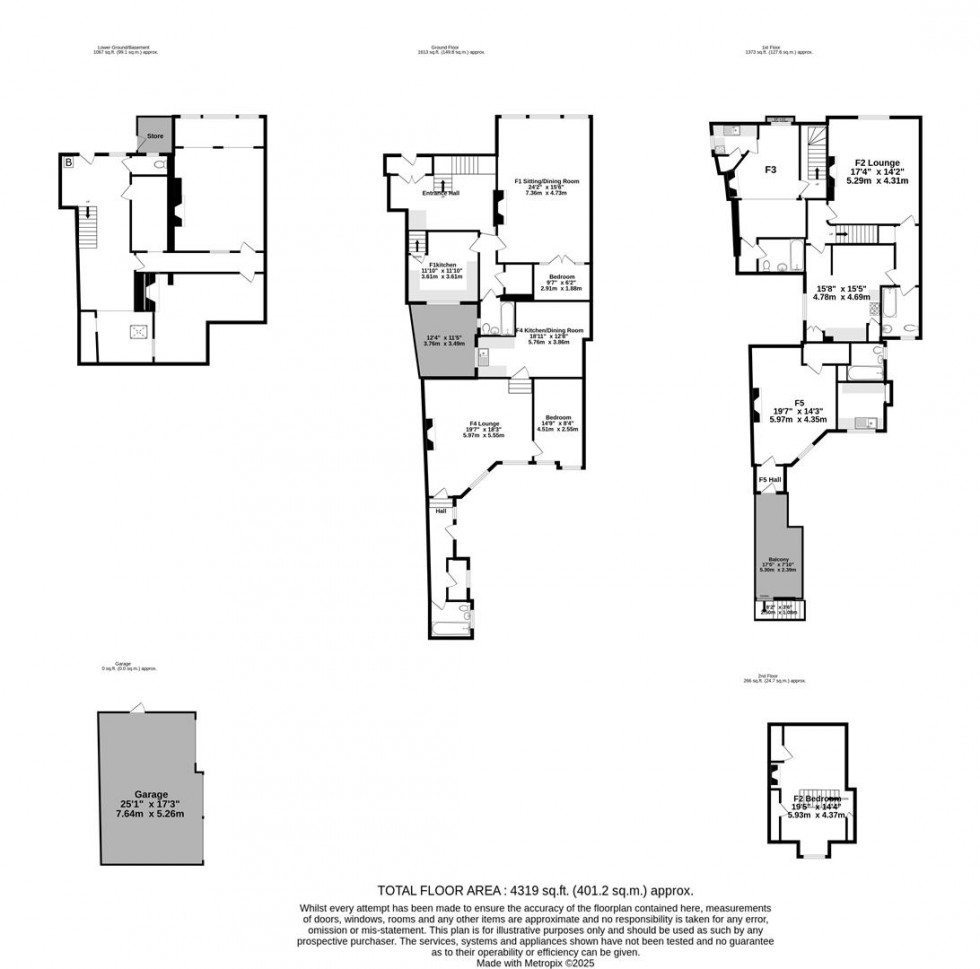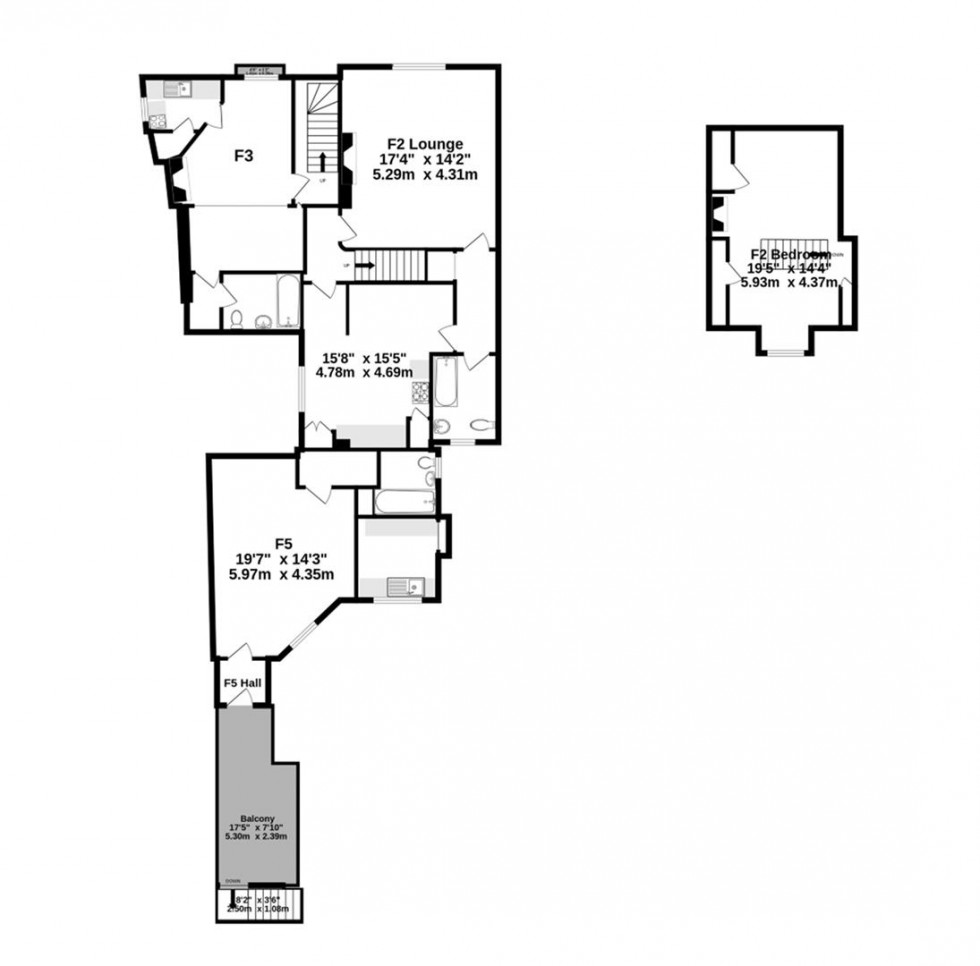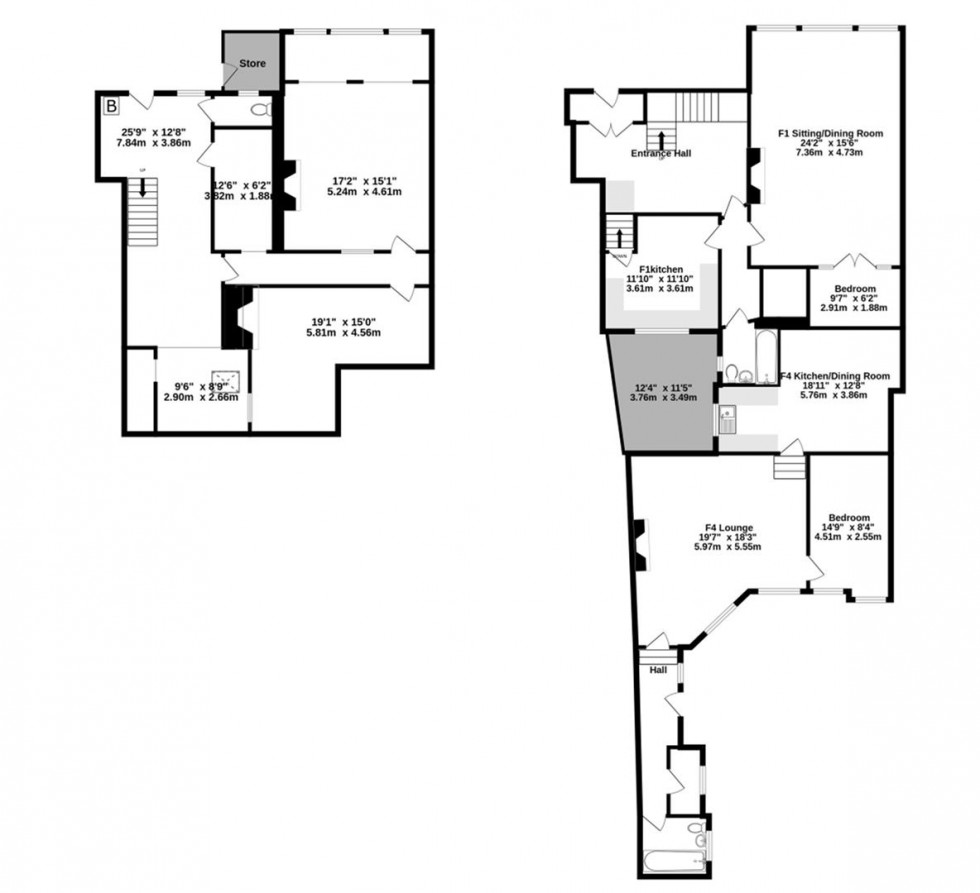Currently a spacious period entrance hallway with staircase to the upper floors
From the hallway, it leads into to a one bed flat comprising; original 26' living/dining room with full width window overlooking The Knavesmire, double doors to the bedroom area, separate kitchen with staircase to the lower ground, three piece bathroom suite and storage cupboard.
Accessed from the rear is another one bed flat with gorgeous parquet flooring in the large reception room, 'L' shaped dining kitchen, bedroom, three piece bathroom and utility cupboard.
Three units; a studio flat with separate kitchen and bathroom, slide sash windows and views to the front.
A one bed duplex-style flat with original features and second floor bedroom with period fireplace.
Accessed from the rear courtyard is an external staircase to another studio apartment with separate kitchen and bathroom, period features include fireplace and slide sash windows.
Approximately 1000sq ft of space with its own entrance door to/from the front garden. Large main space with three large windows, original fireplace in rear reception and fitted plumbing.
Elevated landscaped garden to front. Long rear garden with tall brick wall, courtyard, mature trees and shrubbery. gate to rear.
The triple garage is accessed via a neighbour's lane (right of access) with three up and over doors and door into garden.


