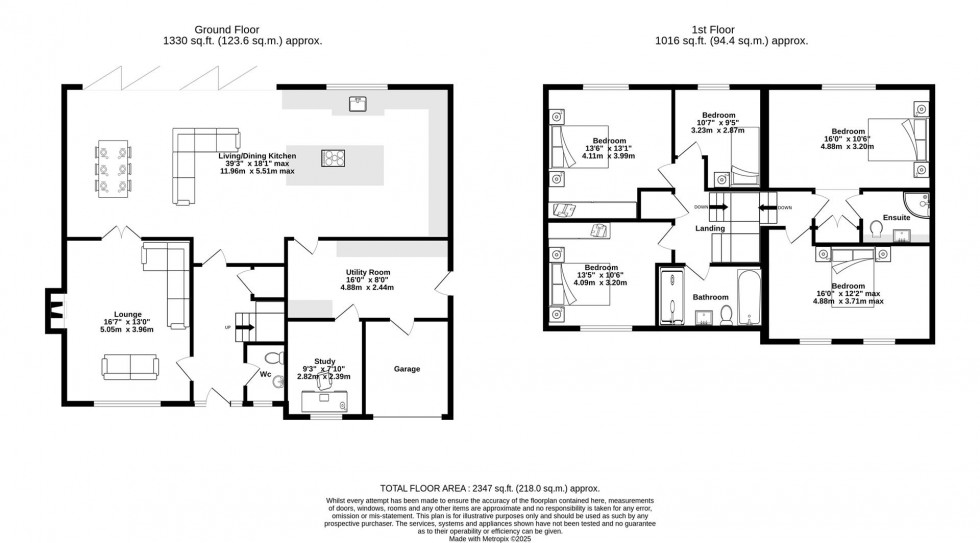Entrance door, stairs to first floor, solid oak flooring. Doors leading to
Wash hand basin, w.c., window to front
Bright reception room with window to front and feature cast iron stove, solid oak flooring.
Stunning large open plan family room with sitting and dining areas with large glass ceiling lantern and bifold doors to rear garden. Newly fitted porcelain large format tiles over underfloor heating. Kitchen area with high quality fitted units including a large centre island with integrated Induction Hob with Down draft extractor, Microwave and Warming draw, 2 double ovens, integrated dishwasher, undercounter fridge and Boiling hot water tap, window to rear and door to
Large utility with further storage from built in base, larder and wall units. wall shelving, doors to outside and garage. door to
Windows with Shutters to front with Engineered Oak flooring
Large master bedroom with windows with shutters giving views over open countryside, oak flooring, built in wardrobes. door to
Modern fitted suite with walk in shower, vanity unit housing wash hand basin, w.c
Window to front
Window to rear, fitted wardrobes
Window to front, fitted wardrobes
Large single bedroom/office/dressing room with window to rear
Modern suite comprising panelled bath, separate large walk in shower cubicle, wash hand basin, w.c, window to front
Front garden with off street parking for up to 4 cars leading to an integral brick garage. Large rear gardens set to lawn Indian Stone patio with integrated uplighters, flower beds shrubs and bushes. Open aspect across fields. The house is also fitted with 16 Solar panels.
