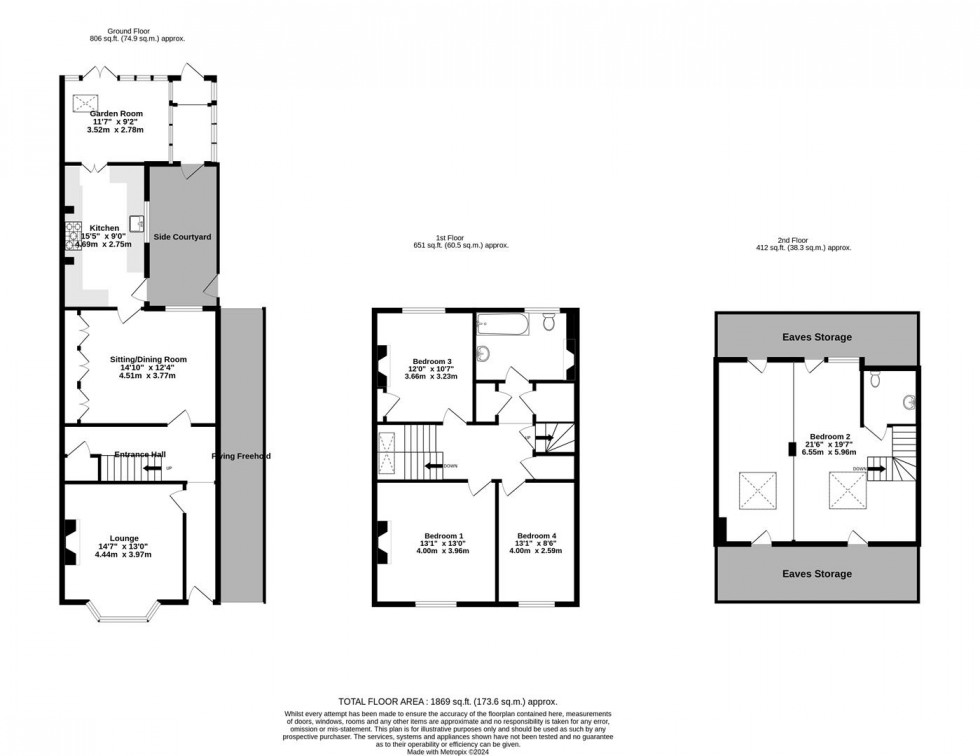Entrance door, original cornicing, double panelled radiator, under stairs cupboard, original stairs to first floor. Carpet.
Slide sash bay window to front with panelling and original shutter boxes, cornicing, ceiling rose, picture rail, feature fireplace, double panelled radiator, power points. Original timber floorboards.
Slide sash window to side courtyard, cornicing, three large glazed fitted cupboards with lit bookshelves above and cupboards under, one single panelled and one double panelled radiator, power points. TV point and fibre broadband connection, Carpet.
Slide sash window and door to side courtyard, fitted wall and base units comprising beech work tops, Belfast sink with mixer tap, dual fuel range oven, space and plumbing for appliances, power points. Linoleum/marmoleum flooring.
Double glazed timber frame, two roof lights and opening casement window, double doors to courtyard garden, wall mounted electric heater, power points. Carpet.
Linen cupboard, two walk-in storage cupboards with cupboards above, column radiator, power points. Carpets. Doors to;
Slide sash window with view of Minster to front, original feature fireplace, single panelled radiator, power points. Carpet.
Slide sash window to rear, original feature fireplace, Victorian fitted cupboard, single panelled radiator, power points. Carpet.
Slide sash window to front with view of Minster, single panelled radiator, power points. Carpet.
Opaque slide sash window to rear, picture rail, original feature fireplace, panelled bath with mixer head shower over, pedestal wash hand basin, low level WC, double panelled radiator. Linoleum/Marmoleum flooring.
Carpet. Door to;
Architect designed conversion containing: Dormer window to rear, two velux rooflights to front, exposed beams, two single panelled radiators, power points, 4 large boarded insulated eaves storage cupboards. Carpet.
Wash hand basin, low level WC. Carpet.
Front forecourt with original railings and brick boundary wall. Gated side access from front and rear leading to side courtyard with light and access to kitchen door and lit bike shed. Rear courtyard garden with raised paved area, tap, access to lit potting shed store, borders, double timber gates from shared alleyway to car parking/lower garden patio.
